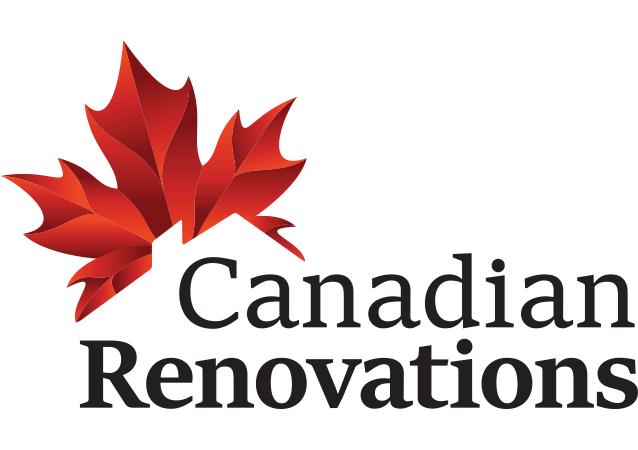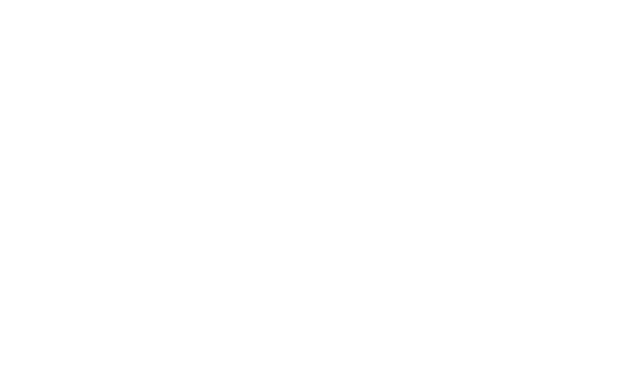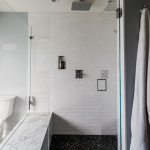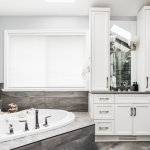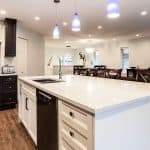PRACTICAL LUXURIES
FRASER HEIGHTS, SURREY
PROJECT OVERVIEW
Our clients loved retreating to their master suite and bathroom at the end of a long day, however their existing space wasn’t quite as inviting and comfortable as they dreamed it could be. It was in need of modernization, new materials, and the master closet was begging for an overhaul. They wanted to work with a company that could bring their vision for the space to life, on time and on budget – and we did just that.
Once we understood their overall vision, needs, and desires for their renovation we got to work. On a functional level, we designed a new master bathroom and walk-in closet that is ultra organized, efficient, offers tonnes of storage space, and meets their day to day needs. In terms of aesthetics, we chose new materials that have an up-to-date, yet timeless feel. The overall spaces offer both practicality with a dose of luxury mixed in.
Want to see more? Head to our website and check out all the photos!
SPECS
Age of home: 1987
Location: North Vancouver, BC
Location: North Vancouver, BC
BEFORE GALLERY
GOALS
Renovate the master bathroom and master closet space
for more convienience and comfort
for more convienience and comfort
