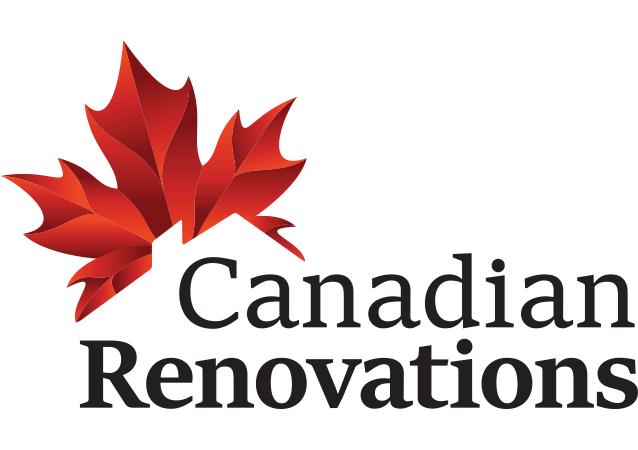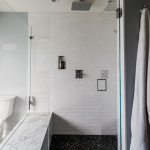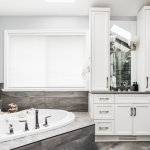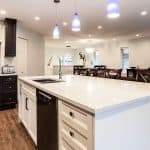AN 80’S MAINFLOOR GETS A REFRESH
VANCOUVER
PROJECT OVERVIEW
Our client’s the Rozman’s wanted to make the most of the space in their 1980’s home. Having a dining room that was never used seemed like a waste of good space to them, so jointly we decided to repurpose the redundant room, and instead we created three new rooms out of two – a laundry room, bathroom, and a home office.
Their kitchen was the major renovation project that required the removal of a drop ceiling and outdated cabinets, relocation of windows, installation of new lighting, and a high efficiency furnace.
The new space is bright, cheerful and so much more functional. Our clients were ecstatic with the final results.
SPECS
Age of home: 1980’s
Location: Vancouver, BC
Location: Vancouver, BC
GOALS
Make better use of the dining room
Add more light and a view to the backyard
Freshen up the overall space
Add more light and a view to the backyard
Freshen up the overall space







